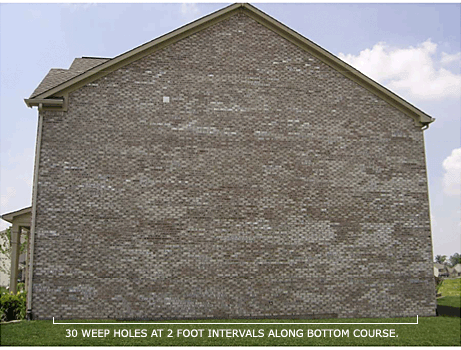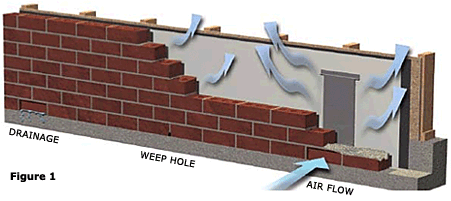WHY VENTILATION
Advances in building construction techniques have led to a structure which is significantly more energy efficient and air-tight than in years past. As a result, moisture is no longer allowed to migrate freely throughout the building envelope. Trapped moisture in masonry construction, if not addressed, can lead to problems such as spalling, efflorescence, mold, and deterioration of the building components. Moisture control that involves proper ventilation is the key to eliminating these problems.
The importance of proper ventilation as an important element of moisture control is recognized by the Brick Industry Association, Masonry Canada, and experts throughout the building industry. As industry leaders have called for additional ventilation, the shortcomings of current and past moisture control strategies have been exposed. Other systems provide minimal ventilation through very small weep openings (approximate 3/8” inch open space between bricks) Common types of weep openings are drilled holes or tubes, hollowed joints, and weep inserts…

The open tubes and hollow joints may create additional problems because they provide an open pathway to the interior of the structure. Pests such as rodents or insects can take advantage of this vulnerability and enter the building unimpeded. All weep openings are also susceptible to trash mortar. Trash mortar is comprised of the droppings of mortar that fall behind the wall as mortar is squeezed out from between successive courses of brick. This accumulation is significant as layer upon layer is added. The weep openings will become partially, if not totally, blocked by trash mortar. Measures that involve installation of mortar collection devices have proven to be modestly effective in blocking the mortar. However, the very small size of these weep openings does not provide for the necessary flow of air to properly ventilate brick structures.
The futility of trying to ventilate the cavity space behind the brick wall thru weep holes is illustrated by the following example:
In this case the drainage and ventilation of this large brick wall is left to 30 small weep holes spaced at 2 foot intervals along the bottom course of the wall. The surface area of the wall is approximately 1100 square feet while the total surface area of all the weep holes together is .18 square feet! Relying on weep holes to provide ventilation is akin to trying to dry a wet elephant using only a drinking straw!
BrickVent provides a much larger conduit for airflow thereby greatly increasing the drying capabilities of masonry veneer walls. In addition, the mortar deflector keeps the units from becoming clogged by trash mortar.
Create an air flow that draws out the moist air trapped behind your brick 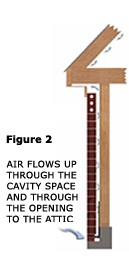
Like how a chimney works, the cavity behind the brick is ventilated by the induction of air up and thru the attic to the outside. This is a highly effective means of moisture removal. Induction will naturally occur when the cavity is open to the attic space – the case in most custom home construction. (see Figure 2)
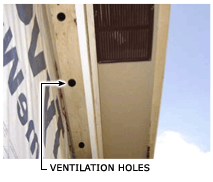
In other cases, ventilation via induction can be achieved by the use of additional vents at the top of the masonry wall or by drilling holes to open the space up to the attic. (see Figure 3)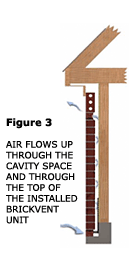
If you would like additional information on ventilation, moisture control, and building envelope dynamics there are many helpful websites available including:
National Association of Home Builders research affiliate:
https://www.toolbase.org/techinv/techDetails.aspx?technologyID=231
Masonry Canada
https://www.masonrycanada.ca/tech_publications.htm
Brick Industry Association
https://www.bia.org/BIA/technotes/t27.htm

